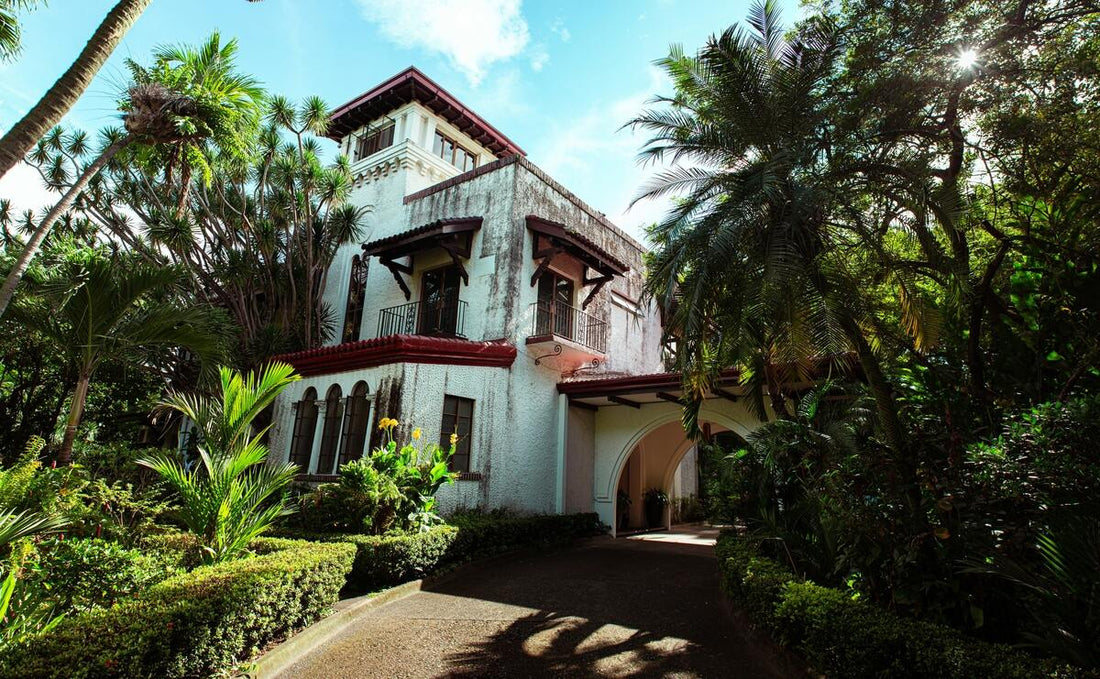The Broadway Avenue address of the LVN Pictures matriarch continues to make its presence felt, says Mica Magsanoc.
(SPOT.ph) In the heart of New Manila, along the stretch called Broadway Avenue—once called Millionaires' Row due to the fabulous mansions that lined it—stands a house that has witnessed the glorious years as well as the many upheavals in Philippine cinema and culture. It's the house where one of the true pillars of local movies, Narcisa “Doña Sisang” Buencamino-de Leon, once held court, and where she would keep herself close to friends and family.
Doña Sisang’s journey into the world of cinema was anything but typical. At 61 years old, widowed and relatively inexperienced in film production, she became the executive producer of LVN Pictures in 1938. What began as a collaboration between the De Leon, Villongco, and Navoa families became a single-family empire when Doña Sisang acquired a majority share in the company. LVN Pictures was one of the biggest film studios in Philippine history, often compared to the Metro-Goldwyn-Mayer studio of Hollywood.

The entrance to the house is probably one of the most photographed entryways in local cinema and television.
— Photo by Jason Tan
Known for her hands-on approach, Doña Sisang involved herself in every aspect of filmmaking—from the story and script to casting, directing, music, and editing. Her meticulous attention to detail gave birth to what was known as the "LVN style," which infused a strong moral compass in every movie she produced. She was not just a producer; she was a visionary and motherly figure, the true driving force behind LVN’s success.
Life inside the house of Doña Sisang
In 2022, her grandson, acclaimed filmmaker Mike De Leon, published his memoir entitled Last Look Back. In it, he talked about growing up in a house where film production was a constant activity. He described it as a “split-level existence”--the ground floor was his grandmother’s domain filled with komiks, a household staff garbed in pambahay clothes, and anything related to LVN Pictures; while the upstairs part was his mother’s domain, “smaller, neater, more tastefully appointed,” he wrote, and “maintained by a battalion of maids in uniform.” As a young boy, De Leon spent his Sundays with his lola and cousins, and they would often get to watch the latest footage from ongoing LVN productions.

Balconies and arched windows are the marks of Pablo Antonio homes.
— Photo by Jason Tan
But the house was not just a backdrop for De Leon family memories—it’s an architectural landmark in its own right, having been designed by National Artist Pablo S. Antonio in 1931.
After finishing his studies in London, Antonio returned to Manila and immediately began working on his first two projects, one of them being the Doña Sisang house. His work is characterized by bold shapes, clean lines, and an emphasis on natural light, which is evident throughout the Doña Sisang mansion. There are large windows in almost every room, allowing for the seamless blending of indoor and outdoor spaces.

The house was designed in the "mission revival" revival style.
— Photo by Jason Tan
The exterior of the house is reflective of the “mission revival” style, which is characterized by highly textured concrete walls and clay roof tiles. What is most notable about the mansion’s exterior is the verticality of the house defined by the “mirador,” an overwatch tower offering 360 views of the city. A mirador seemed to be a status symbol in homes of the period, adding prestige to the property and its owners.

